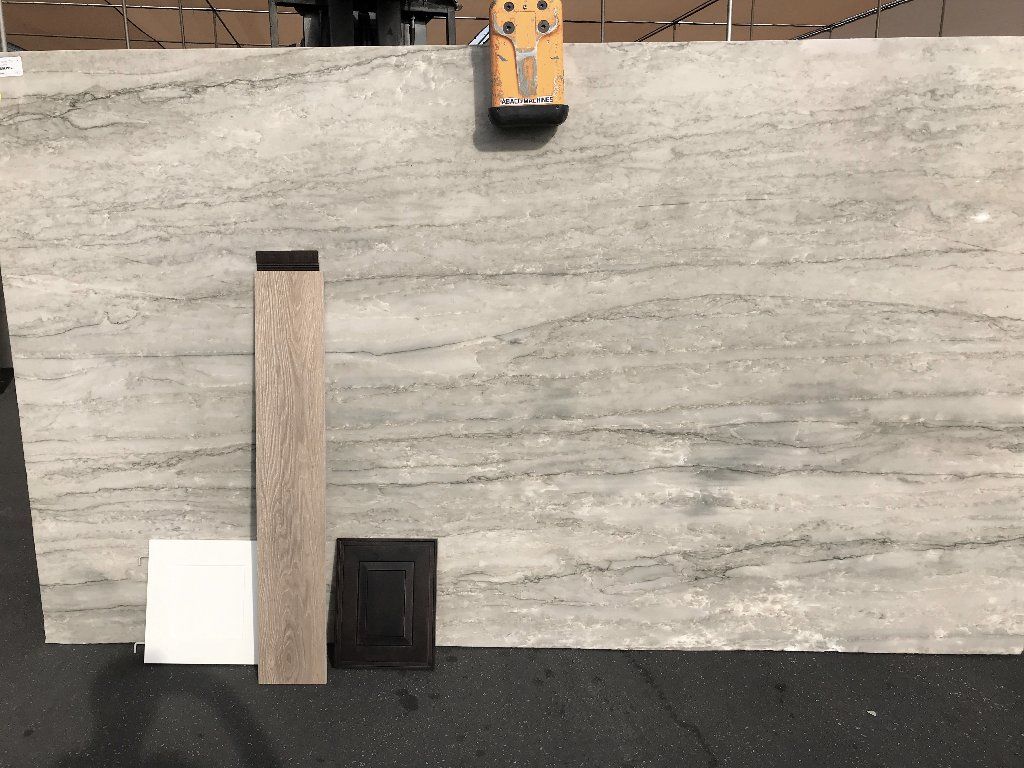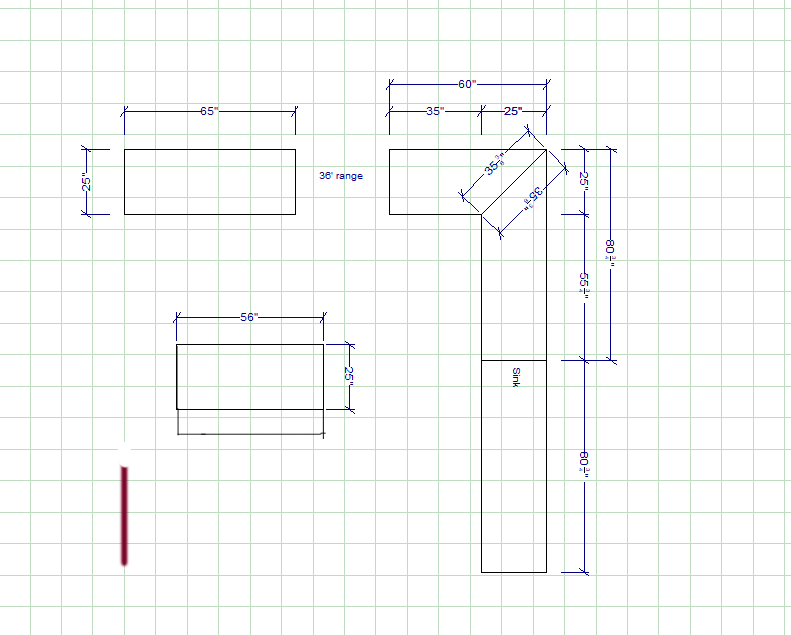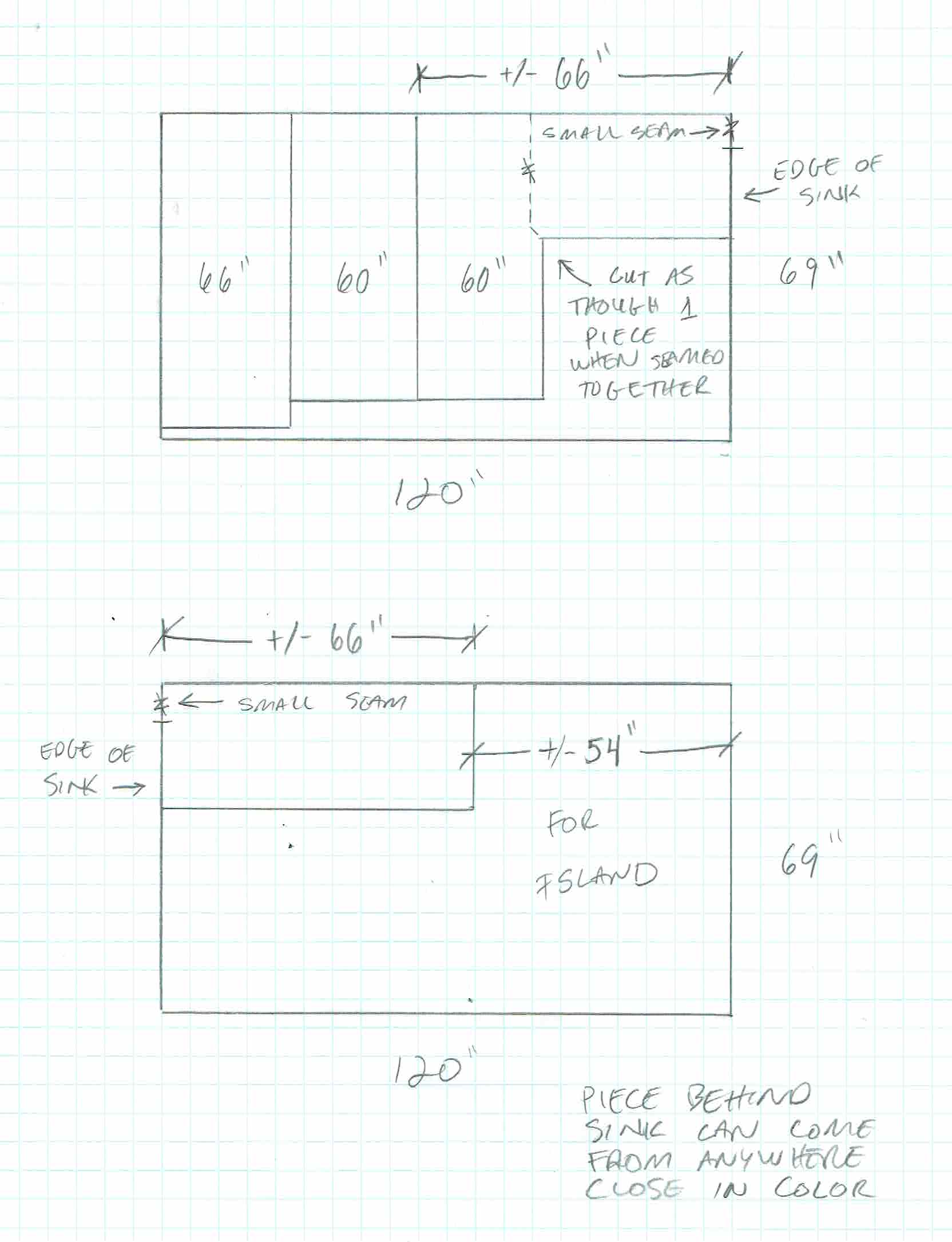SFA: What's the Answer?
Which Way Veins?
Zombo
The white pearl quartzite slabs I chose have a lot of movement and I'm really agonizing over the dilemma of which direction to run the veins in my kitchen.
I included my kitchen layout pic. On it, the entrance to the kitchen is the reddish line at the bottom. There's also an overhang on the island bringing the 25" side to approx. 38". We've been thinking we would run the movement on all surfaces from left-to-right in the room (top to bottom on the pic), but I had someone say he thought it might look weird for the lines on the island to run that direction. (Maybe because the veins would run the length of the shorter rather than the longer side?).
If we were to turn the movement, however, it would mean that there would be three seams on the sink-side counter run, because the slabs are only 69" high and the counter is 161" long. Aside from that I also wonder what it would look like to walk into the kitchen and the first thing you see is a rather long counter where the lines are all perpendicular to the length of the counter.
I do now have a fabricator but he's out of town so I don't have his opinion yet. Plus, I also like to get opinions from many sources before making big decisions, so any input would be much appreciated.


Dave.Scott SFA Member
Unless you are cutting the stone, STOP, get a good fabricator, this is really their job. I'd pick one that runs Slabsmith; then they can show you the layout before they cut it.
Dave Scott
Slabworks of Montana
"What we leave behind is not what is engraved in stone monuments, but what is woven into the lives of others" -Pericles
To learn, we must teach; to receive, we must give; and to be loved we must love.
Thomas Granite SFA Member
x2
Get a fabricator with Slabsmith. They'll show you how it'll look when cut certain ways.
Thomas Sullivan
Granite Tops,
Slane, Co. Meath
Ireland
thomas@granitetops.ie
00353-867773634
Making granite & quartz countertops more affordable
https://www.facebook.com/GraniteWorktopsIre
https://www.instagram.com/granitetopsire/
Alex DiPietro SFA Member
Beware of that material. It’s a quartzite, but absorbs liquid unlike any other material I've seen. We made one kitchen from that material and ended up remaking it from another material (white macaubas) before we installed it...
As for the veins; seam at a 45° in the corner, and run linear veining. That will look the best.
Alex DiPietro
Andy Ross SFA Member
X2 45° seam in the corner
Andy
Rock Solid Surfaces
Kalamazoo, Mich.
Kowboy
I'm not a long miter fan. French it and forget it.
Zombo
Alex DiPietro wrote:
Beware of that material. Its a quartzite, but absorbs liquid unlike any other material I've seen.
What do you mean by absorbing liquid? Is there a sealant that would prevent that? Is there a way to test these particular slabs to see if they are susceptible?
Mtodd62406 SFA Member
Alex DiPietro wrote:
As for the veins. Seam at a 45° in the corner, and run linear veining. That will look the best.
What direction would you run the island? Since at that point the veins would be running in 2 different directions.
Matt Todd
Laurel, Del.
Mtodd62406@gmail.com
Alex DiPietro SFA Member
Mtodd62406 wrote: What direction would you run the island? Since at that point the veins would be running in 2 different directions. Running parallel to the longer side.
Alex DiPietro
rgistone SFA Member
If you were running the grain left-to-right across your drawing your seams would be less visible. However unless you plan on seaming at the sink you may be adding a seam. I’m from Chicago and mostly believe in not seaming at the sink. Also, I tend to favor aligning the longest line of the material with the longest line in the layout. (Like Alex said)
I also like what Kowboy said about French it and forget it. You don’t have to apologize about crashing grain when it’s done with some style.
The island can do whatever you feel like. It’s a satellite piece. It would not be offensive to run perpendicular at all.
michaelcheaney SFA Member
I agree with you -- only thing I would run island the same way as the sink decks. You will need Slabsmith to bring this together. MAKE SURE YOU GET CLIENT APPROVAL BEFORE YOU CUT ANYTHING.
Michael Cheaney
Caleb SFA Sponsor - Guardian
I'll buck the trend.
Veining up-and-down on the layout. 1 seam in sink and island parallel to range top.
If you run the other direction ... even with two slabs to work with, getting two deck seams to line up on the sink side is going to be challenging. (Those with Slabsmith are probably more-confident.)
Bookmatch one seam and 45° in the corner is not a bad plan either.
***On another note- I would very carefully check for a shark bit on those slabs ... that's an ALG75 clamp and the only reason they would be using that clamp is to pick two slabs at one time!***
Caleb Breer
Crowne Kitchen and Bath
Moore, Okla.
Caleb @ CrowneKB.Com (remove spaces)
https://facebook.com/CrowneKB
Sales@StoneGridUsa.Com
Tim the Artisan SFA Member
Or go for a farm-style/apron-front sink and have 2 short seams behind the sink and save roughly 30” of stone to get your island running the same direction as the sink run.
Just a thought. (Editor's note: Sample layout below.)
Timothy Connolly
Artisan Stone Surfaces
Prescott, Ariz.
"the relentless pursuit of perfection"
